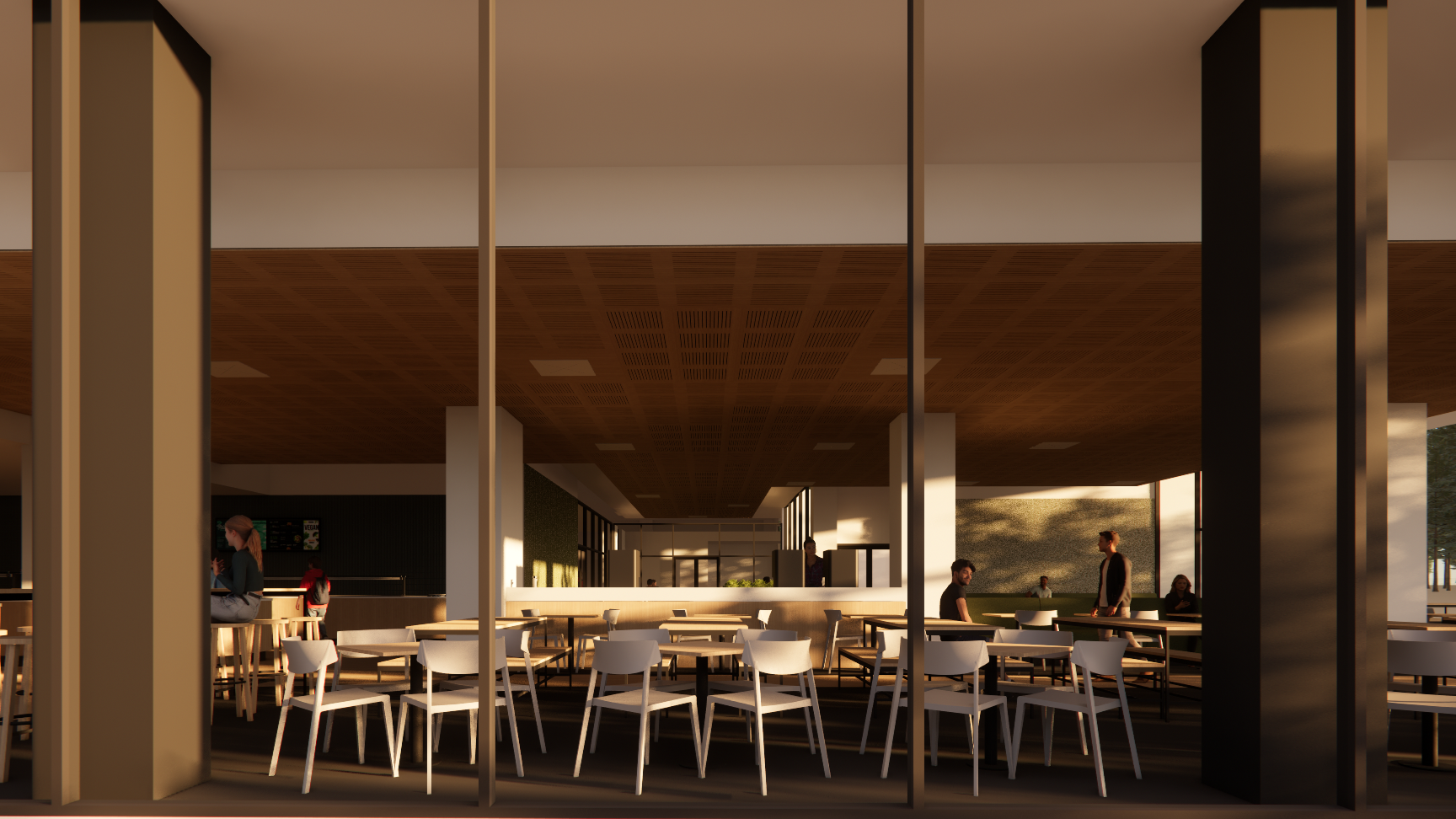Towers
Tower Hall
MCA were engaged to design the interior refurbishment of the existing Towers student dining hall.
Whilst the existing dining hall had ‘good bones’ with a generous ceiling height and extensive perimeter glazing it suffered from a lack of identity, monolithic institutional seating and poor spatial planning.
The proposal provides a range of seating styles and settings catering to large groups through to individuals.
New flooring defines circulation and seating zones, with a seating types used to further define and articulate spaces. ‘Soft edges’ are used throughout the cabinetry and banquette seating to elevate the space and enhance circulation.
The servery space is completely reconfigured and rationalised to provide a high-quality destination dining type experience.
The University of Auckland
Construction Q4 2025
Client:
Status:








